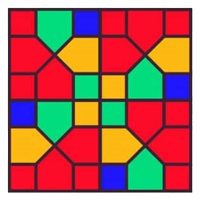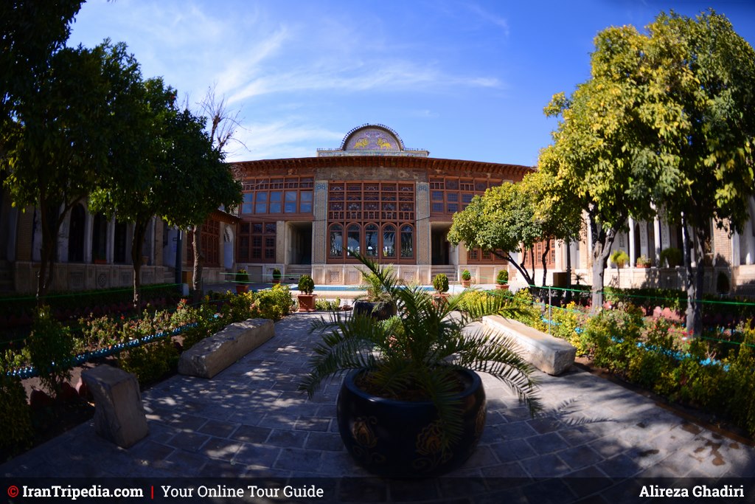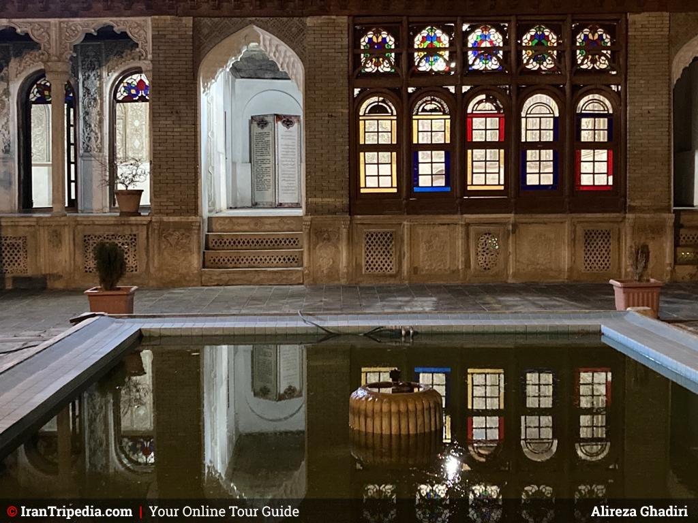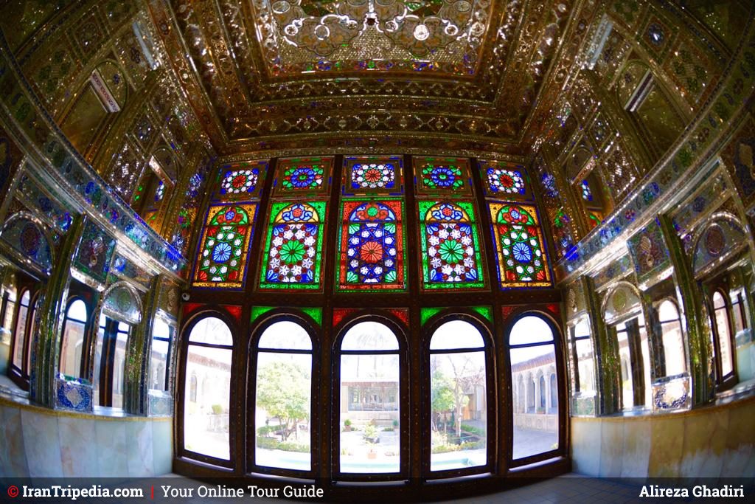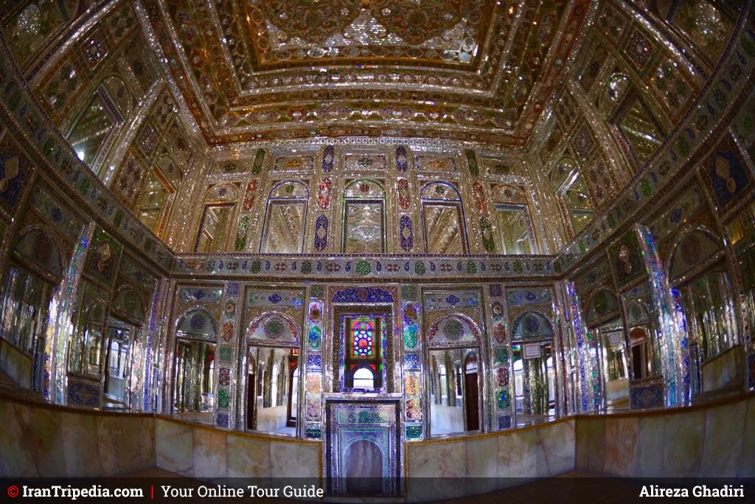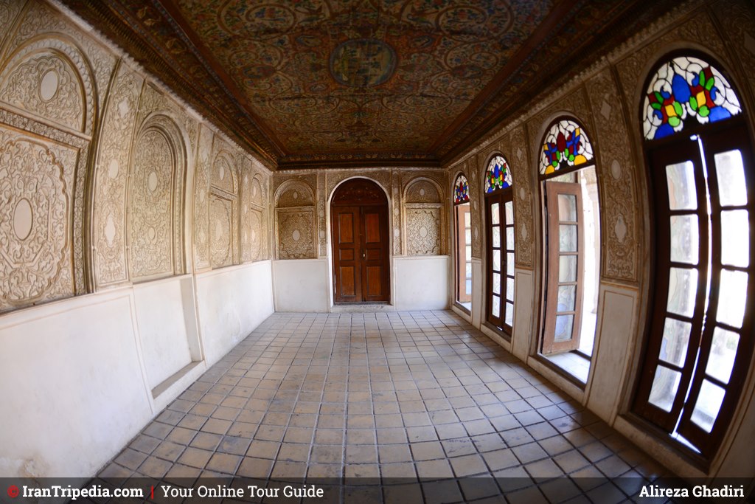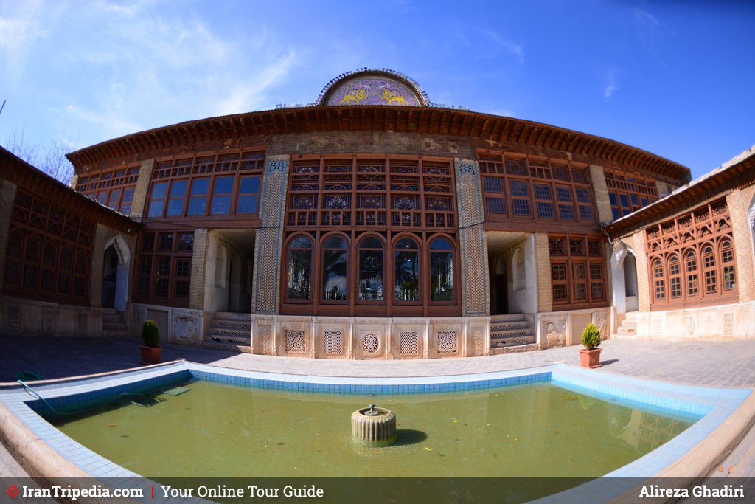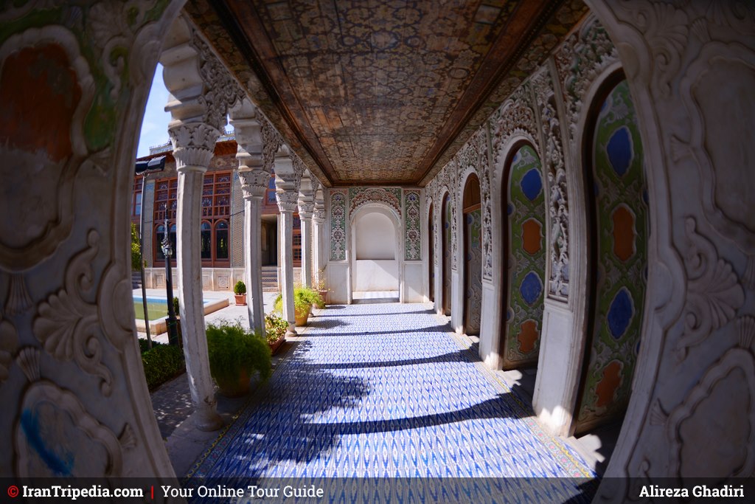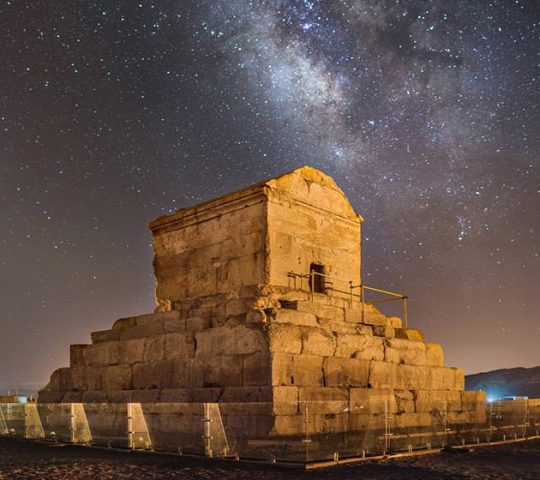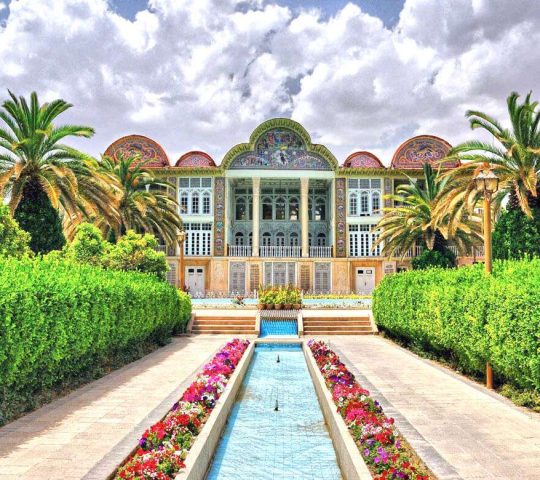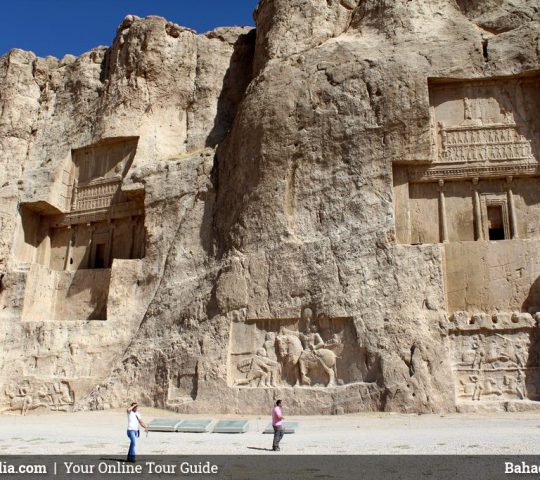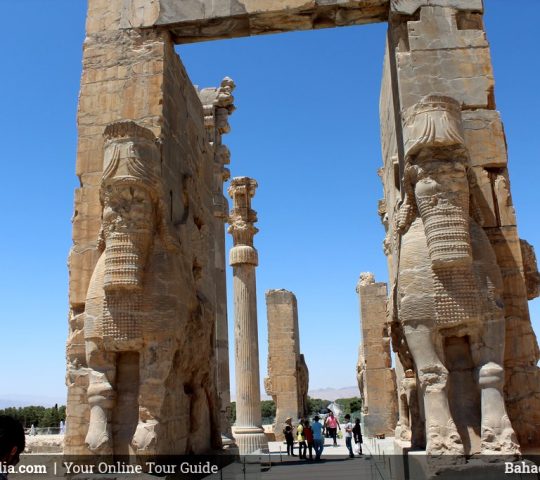Zinat al-Mulk House
Hightlight
-
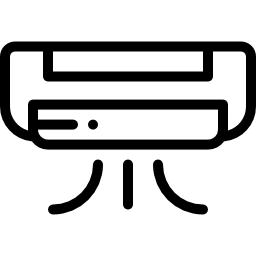 Air conditioner
Air conditioner -
 Coffee shop
Coffee shop -
 Entrance fee
Entrance fee -
 Non smoking
Non smoking
The house of Zinat al-Mulk, the wife of Ismail Khan Forough al-Mulk, who chose the family name of Ghavam, is one of the remnants of the Qajar period, the construction of which began around 1290 AH by Ali Mohammad Khan Ghavam al-Mulk II and was built 12 years later. The house was completed by Mohammad Reza Khan Ghavam al-Mulk III in 1302 AH to be the residence of Ghavams and their families.
More Details about Zinat al-Mulk House
This mansion was named after the residence of Ms. Zinat al-Mulk Ghavami, daughter of Ghavam al-Mulk IV. Most of the ceilings of the rooms are made of wood, which is beautifully decorated with various images of animals, birds, flowers, and plants. But the turning point of this beautiful mansion is a mirror room that looks so eye-catching and heartwarming with the view of the fountain and life that it is difficult to get out of it.
The house of Zinat al-Mulk, which is located one alley from Ghavam House and is connected to it by an underground passage, was in fact the Andaruni of Ghavam House. Andaruni in Iranian architecture is the inner quarter where the women lived. It has been compared to Harem in Arabic. The entrance of Zinat al-Mulk House is covered with mosaics, and passing through the porch, a corridor with a northeast angle leads to the courtyard. In the yard, in addition to carved and latticed stone plinths, two beautiful gardens and two big ponds can be seen.
The seven-color crescent-shaped tiles on the front of the building have a special beauty; the images of the sun, two angels, and two lions with swords in their hands, along with the verse “And [you will obtain] another [favor] that you love – victory from Allah and an imminent conquest, and give good tidings to the believers” can be seen. Except for the roofless porch to the east of the courtyard, there are 20 rooms around the courtyard that are connected to each other.
Rooms and other structures of the complex
The western building of Zinat al-Mulk House has an alcove with Aina-Kari and European plastered images. Aina-Kari is a kind of interior décor by Iranian painters who arrange precisely cut mirrors together in geometric, calligraphic, or vegetal designs. Today, it is used as the living space of the lovely coffee shop. You can drink orange juice or pussy willow juice in the royal alcove full of light and mirrors of the Zinat al-Mulk House.
This building has a very large basement on three sides, which is used today as a gallery and museum “Treasure of Fars History”. In this museum, all the prominent personalities of Shiraz have been sculptured for people to visit.
The house of Zinat al-Mulk is designed in such a way that it leads to Narenjestan Ghavam through a door in the basement. In fact, the distance from this house to Ghavam House is an alley and an underground road connects the two, which today is cut off by the cultural heritage, and tourists may reach the two from the outer alley. But for the curious ones, it is also possible to visit the secret route!
This unique building is located in Shiraz, Lotfali Khan Zand Street, on the western side of Narenjestan Ghavam, and fortunately, it was registered as one of the national monuments of Iran on December 31, 1975, with registration number 938.
