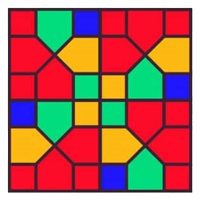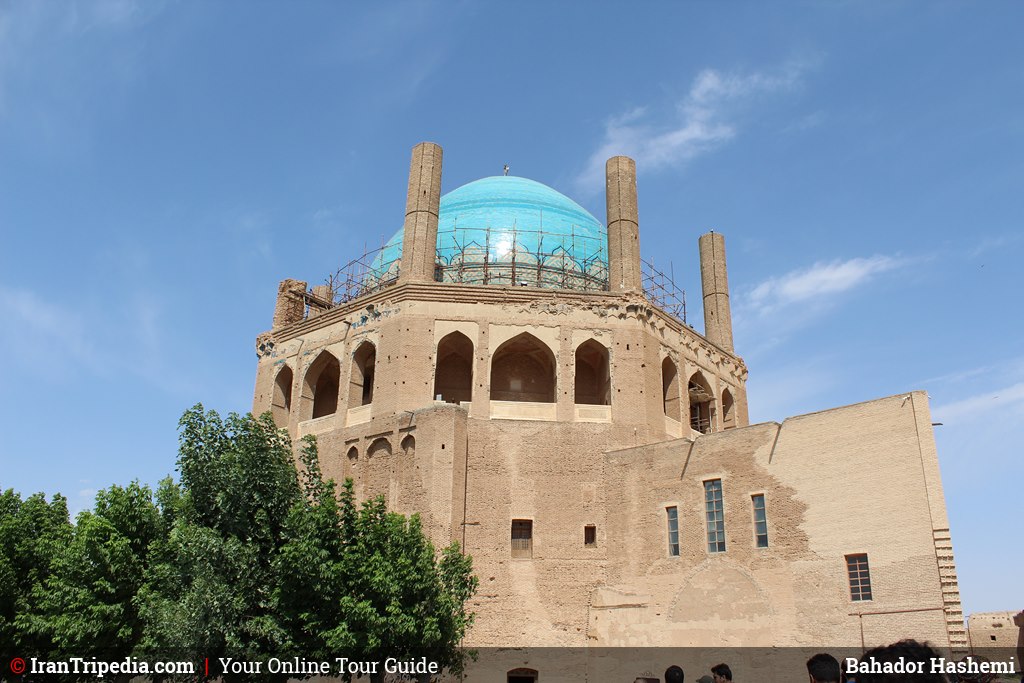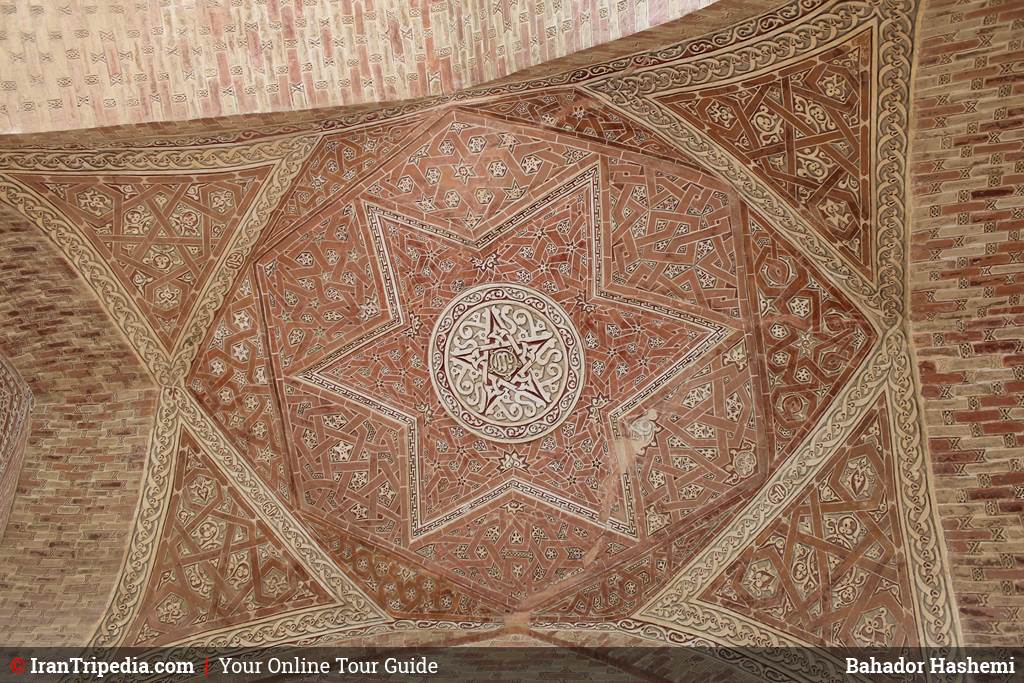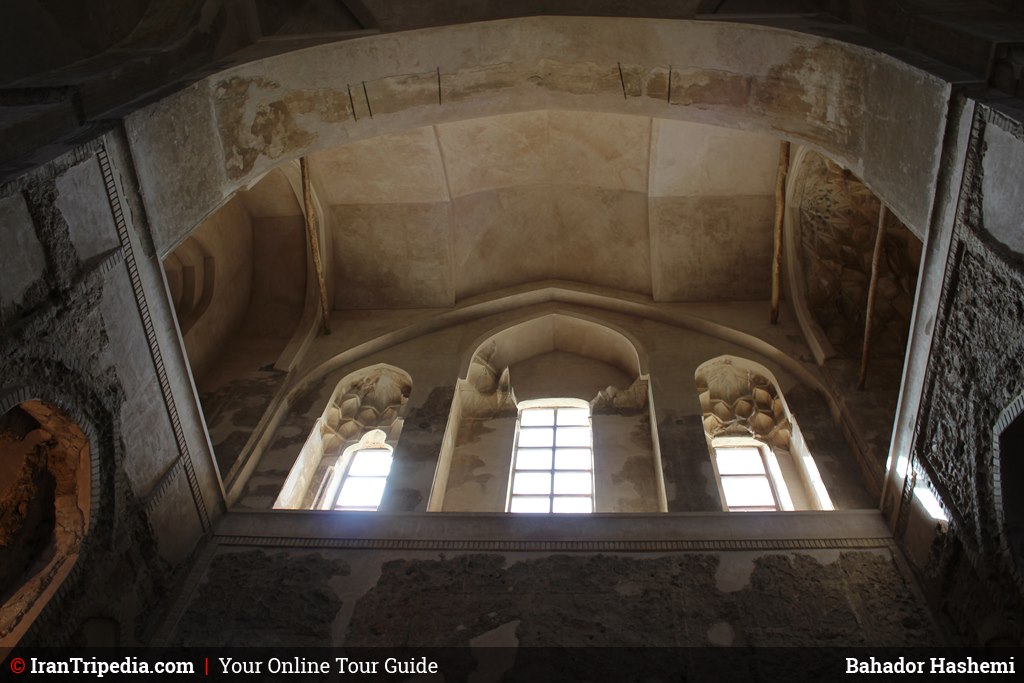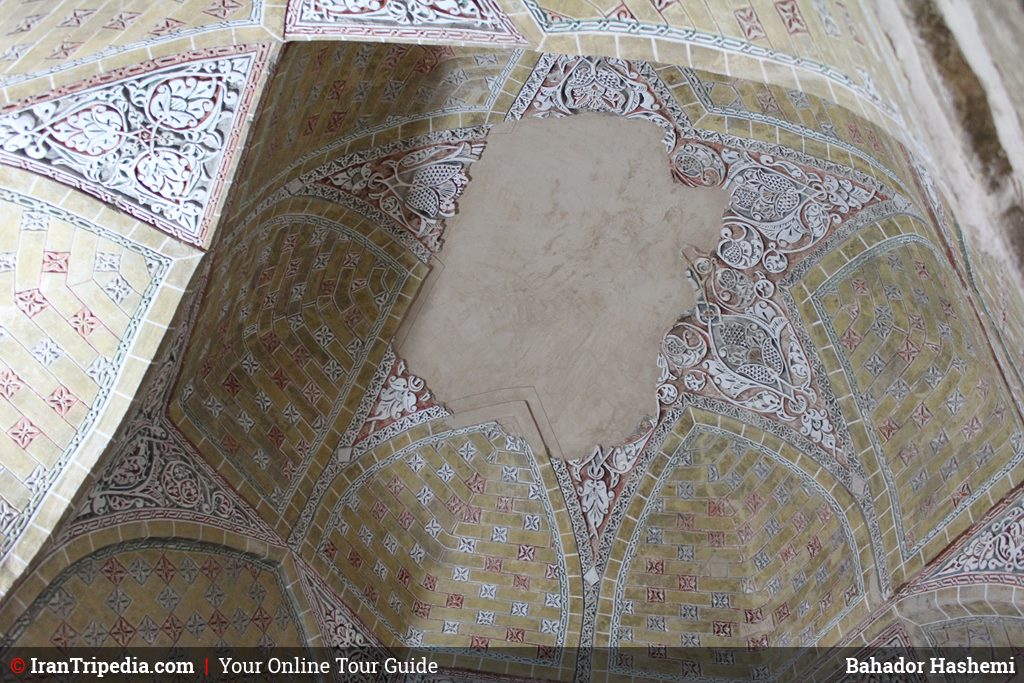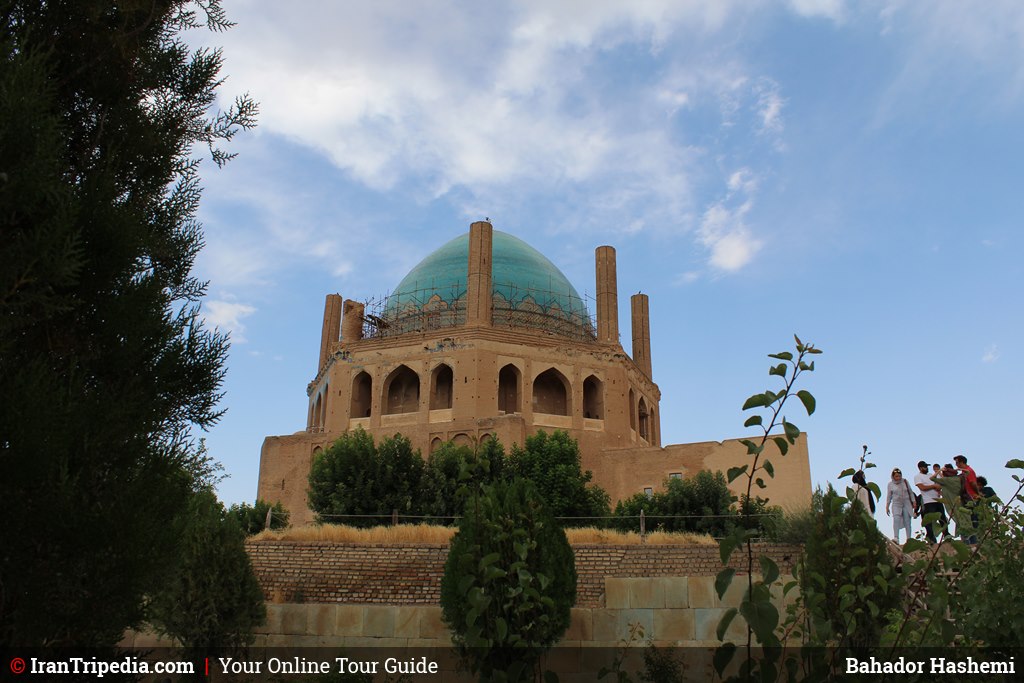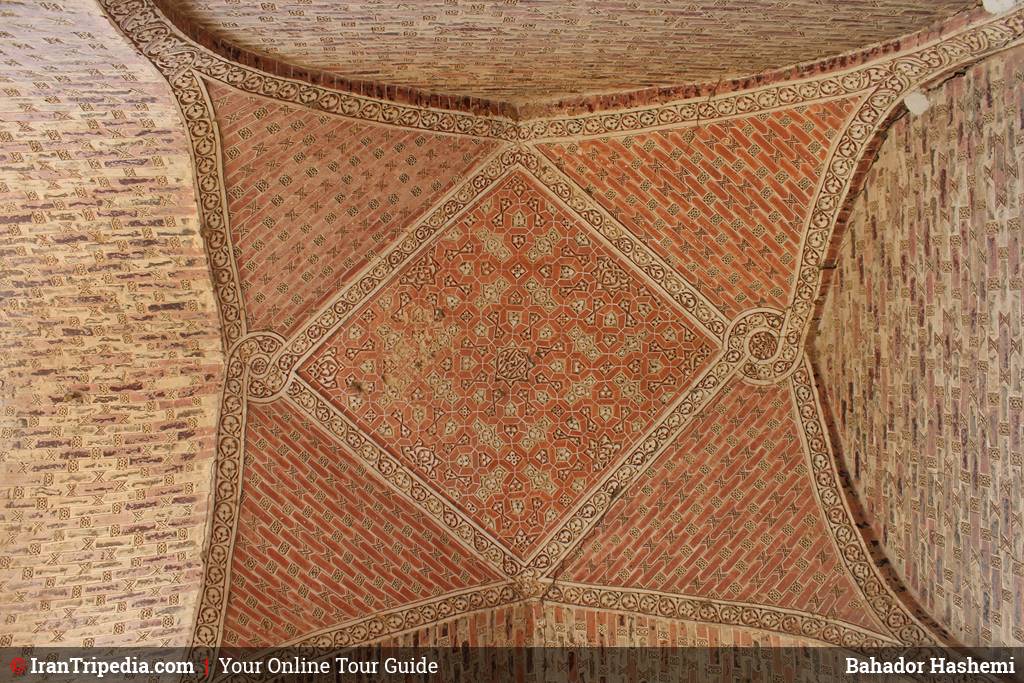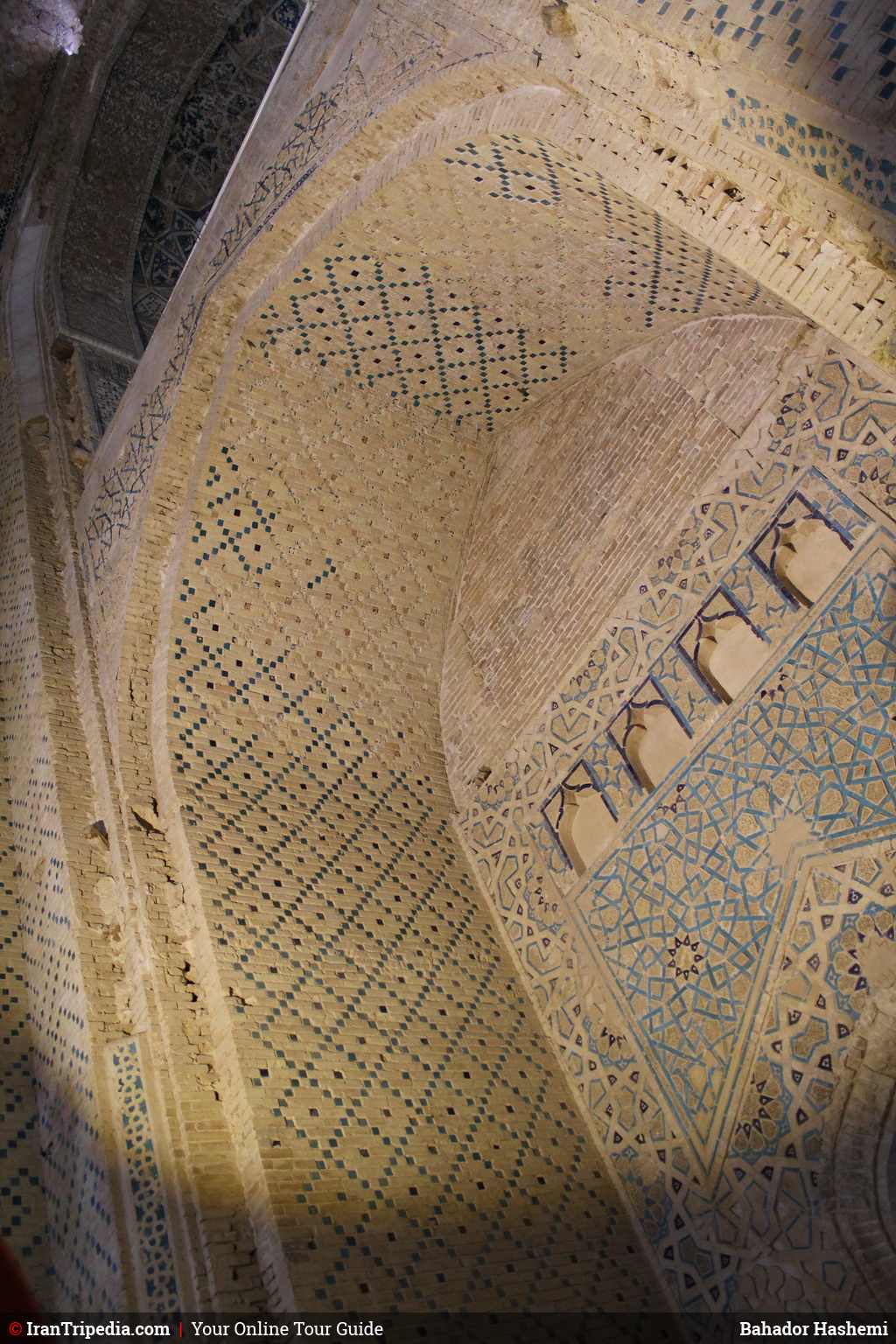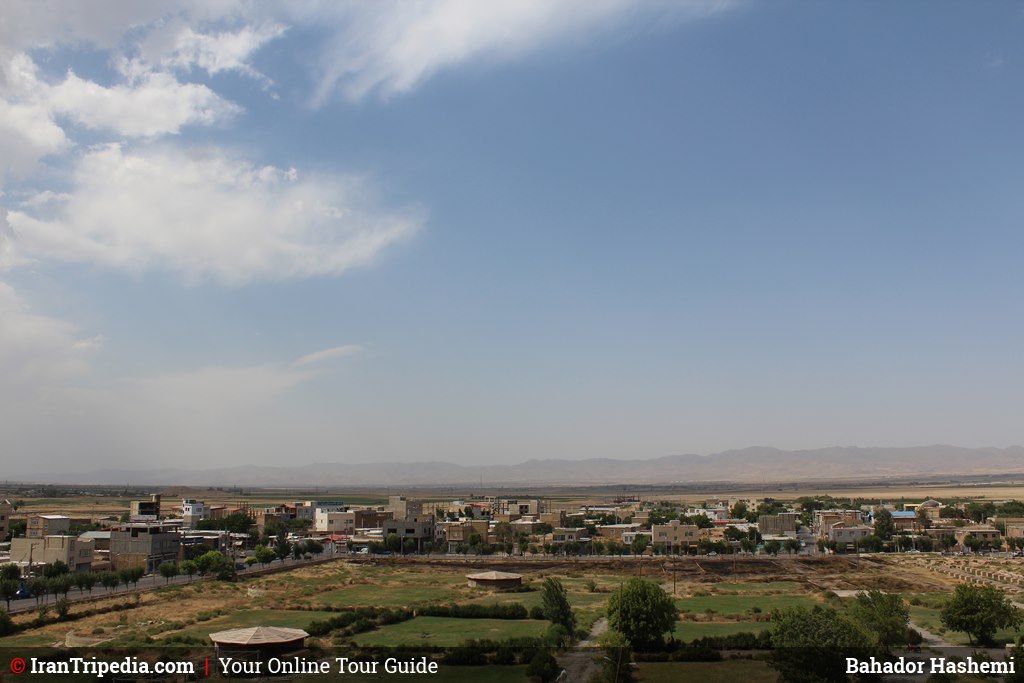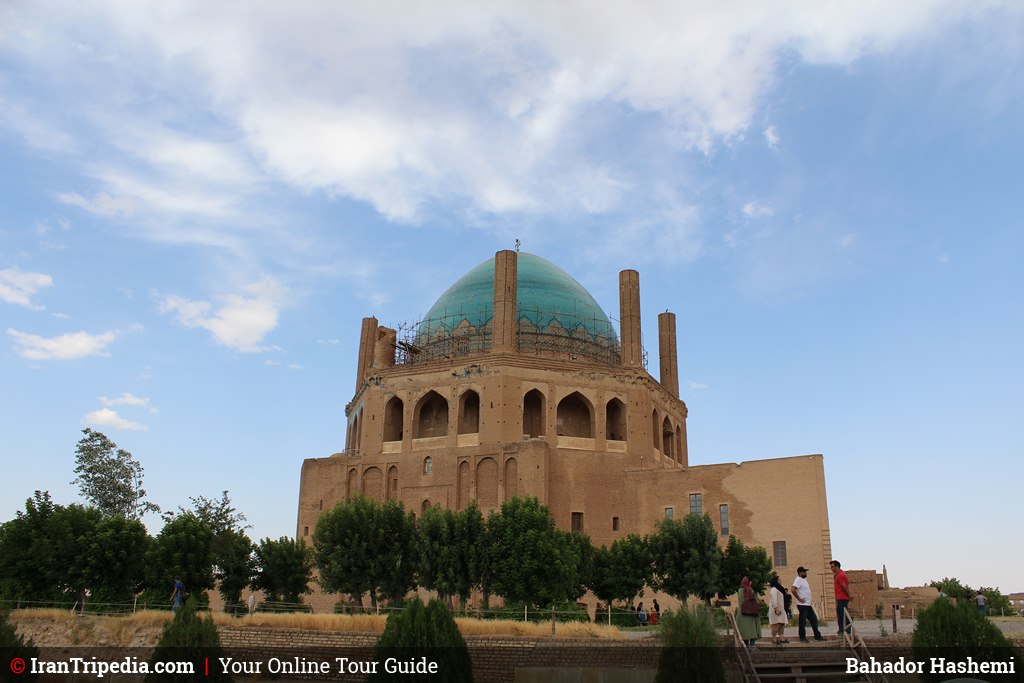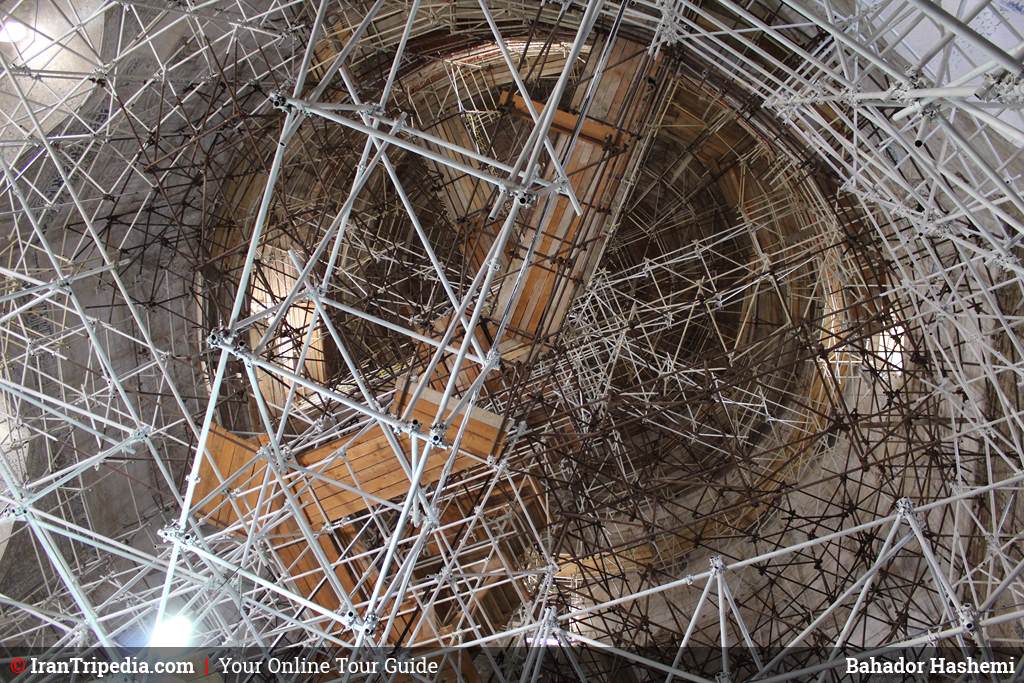Dome of Soltaniyeh
Hightlight
-
 Car parking
Car parking -
 Entrance fee
Entrance fee
The Dome of Soltaniyeh is one of the most important artworks of Iranian-Islamic architecture, which is located in the city of Soltanieh, 40 km from Zanjan, the capital of the Ilkhanids. It is the third tallest brick dome in the world after the Church of Santa Maria del Fiore and the Hagia Sophia. The dome of Soltanieh is actually the tomb of Oljaitu, the patriarchal king, which was built between 1302 and 1312 by his own order. The Dome of Soltaniyeh is the first example of making double-skinned domes in Iran. This octagonal building with a dome 48.5 meters high is covered with turquoise fences and is surrounded by eight minarets and eight porches. The dome of Soltanieh has been a UNESCO World Heritage Site since 2005 and follows four landscape features that meet UNESCO’s historical standards: archeological and historical sites, farms, urban landscapes, and the historic grass of Soltanieh.
Historical background of Dome of Soltaniyeh
The Mongol invasion of the Islamic world began with the conquest of eastern Iran in 1221 and led to progress in the central and northwestern regions. The Mongols conquered most of western Asia and a branch of the Ilkhanid dynasty (1253-1353) concentrated most of their power in Iran. While this conquest was initially destructive, we are witnessing major developments in art and architecture during the patriarchal period. The Mongol presence in Iran changed the traditional cities belonging to the interior agricultural areas to cities with an emphasis on access to pastures. An example of this new type of Mongol city was the city of Soltanieh in northwestern Iran.
Arghun, the patriarchal empire of Iran at that time, made Soltanieh his summer capital. His son, Mohammad Oljitu Khodabanda, further developed the city and made it the capital of the empire. Sultan Mohammad Khodabanda Oljaitu, the eighth king of the patriarchal dynasty, ruled between 1304 and 1316. He was the son of Arghun IV, the fourth patriarch, and Uruk Khatun, a Christian woman. Influenced by the priests of the court of Oljaitu, Uruk Khatun baptized him and named him Nicolo in honor of the pope of that time. As a child, he contracted a serious illness and changed his name to Kharbanda. After converting to Islam, he changed his name to Khodabanda.
At the time of his coronation, he chose the name of Mohammad Oljaitu Khan, meaning the great king Mubarak, and remained with the same name until the end of his life. Oljaitu, who was baptized as a child, later converted to Buddhism. After a while, he converted to Islam and became a Shiite. The dome of Soltanieh was designed and built by his order to be his tomb after his death, but after converting to Islam, he wanted to move the tomb of the first Shiite Imam there but was opposed by Shiite scholars.
Features of the Dome of Soltaniyeh
The building of the Dome of Soltaniyeh is built on an octagonal plan, the length of each side of which is 17 meters, the distance between its external aspects is 42 meters, and the thickness of the building is about 40.7 meters. On each side of the interior of the building, there is a porch that is in the form of eight porches on the ground floor, which includes four large porches and four small porches, and above it has another floor that overlooks the interior space. In terms of volume, architectural style, the relationship of spaces, proportions in different components, statics and strength of the building, as well as aesthetics and decorations, this building is a unique example of point-to-point and a change in Islamic architecture.
In many historical texts and travelogues, the greatness of this magnificent building is mentioned and it is also important for orientalists and western archaeologists who have emphasized it tremendously. The main body of the dome and all its buildings are made of bricks and the dome is covered with turquoise and azure tiles in a mosaic style.
In the construction of double-skinned domes, two domes are built on top of each other. The lower shell is usually made of bearing and the upper shell is made for display and also to deal with atmospheric factors. The Dome of Soltaniyeh was one of the first examples to use this pattern in Iran and is unique in choosing bricks for its materials because the wood was used in similar architectural structures. The inside of the tomb is decorated with tiles and plaster.
Inside the walls of the porches, there are white inscriptions that stand out in the blue background. The lower surface of the porches is plastered with decorative strips that were later painted. Significant inscriptions revolve around the entire dome. The galleries have low, wooden, or marble fences. Windows with bronze panels with bronze handles and balls set with gold and silver. Some of the elements of these window sills were engraved with the name of the patron or with specific roles, such as a rider or a hawk.
Buildings affected by the dome
As the Oljaitu Mausoleum was one of the most prominent monuments of its time, it inspired other collections, both inside and outside of patriarchal culture. Distinctive features of this complex were later found in many historical monuments, such as the placement of double minarets on top of another gate. This process began in the Seljuk period, then became commonplace in patriarchal buildings.
The procession obtained from Oljaitu’s tomb is a five-domed style that sits at the top of the gate. The Blue Mosque, built by Salehe Khanum in Tabriz, is inspired by this design. Its port and shelter were very similar to the Oljaitu complex. This famous tomb of Olgito inspired several tombs of the Mongol Empire, even the Taj Mahal.
The Soltanieh dome bears many architectural similarities to Bruneliski’s dome for Santa Claus Maria del Fiore, and some architectural ants, such as Khan Piero Sanpaulles, speculate that the buildings are disturbed despite their great distance.
There are some architectural similarities between these two domes. Structurally, both domes have arched lattices of herring bricks, called Spina -di -Pesce in Italian. Dome The Soltaniyeh high conical spherical dome on an octagonal base is the same structure as the Santa Maria del Fiore, both of which have eight ribs. However, the Soltaniyeh dome is unique in that its arches and ribs structurally support the dome. Finally, both domes have a two-shell structure. Many academics argue that because of these similarities and more, the Soltaniyeh Dome influenced the Santa Maria del Fiore, built 100 years later.
The great Oljaitu Dome Tomb was to compete with the massive tomb built by the Seljuk Sultan Sanjar in Merv in 1157. The tomb of Oljaitu, like the tomb of Ahmad Sanjar, has an octagonal plan, both of which are supported by the patriarchal court. And some of the most prestigious buildings of that time were numbered.
After Oljaitu’s death, Soltaniyeh Citadel declined. There are only two buildings left that show signs of wealth and the former of Soltaniyeh: the octagonal tomb of the Dome of Soltaniyeh and a monastery next to it, a building designed specifically for Sufi communities as a spiritual sanctuary. The quality of the preserved tomb testifies to the richness of Sultan Oljiatu’s support for it. If you plan to travel to Zanjan, be sure to visit this landmark.
