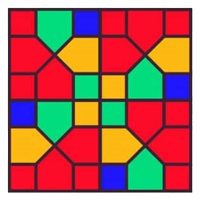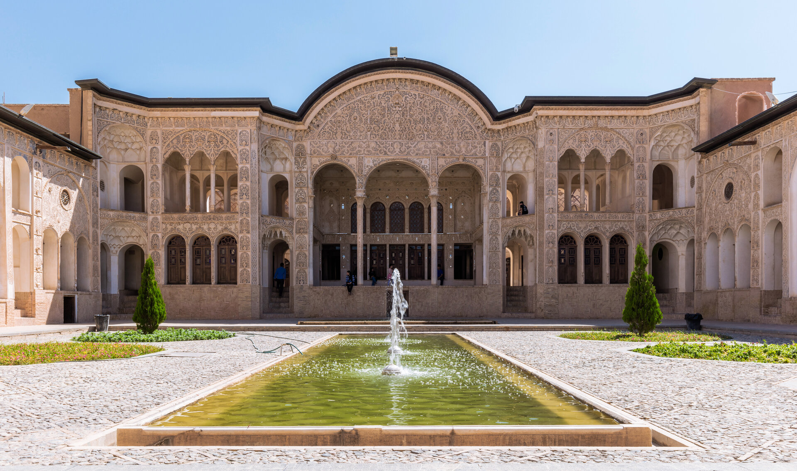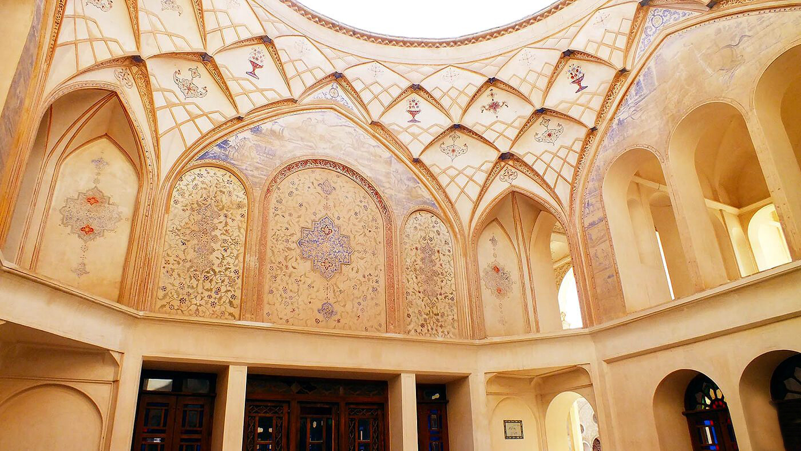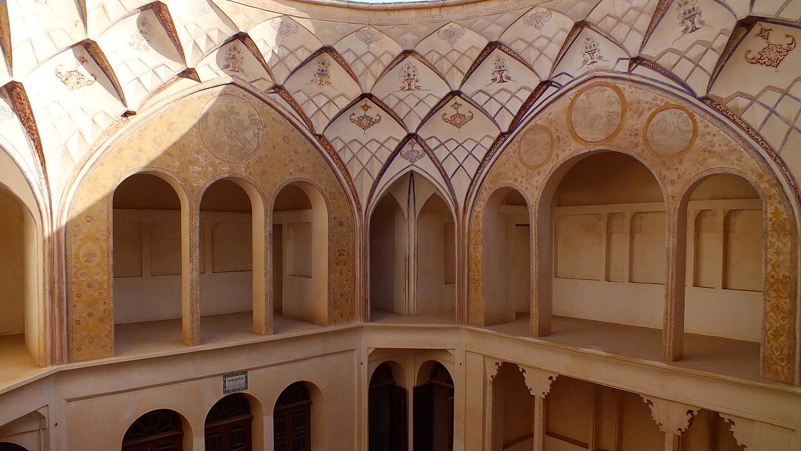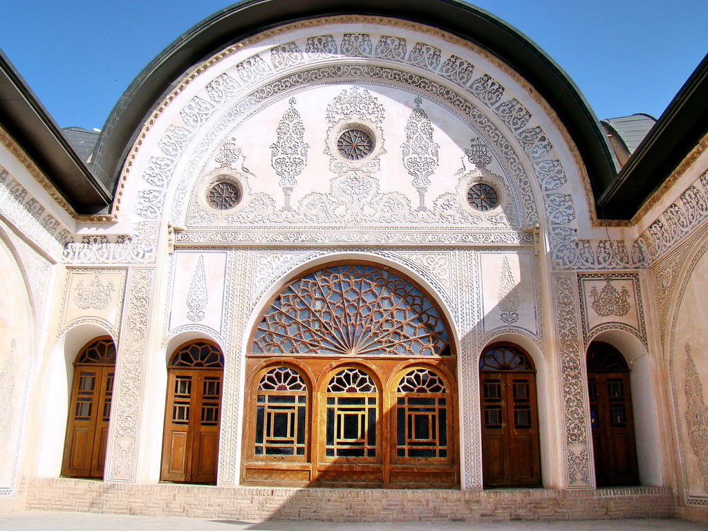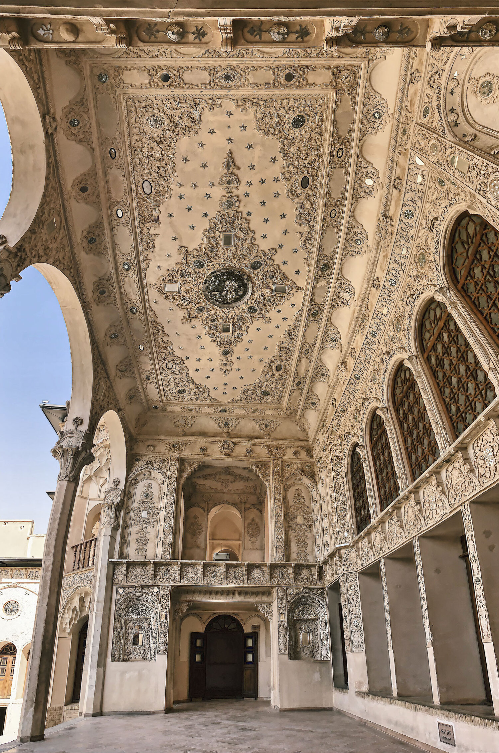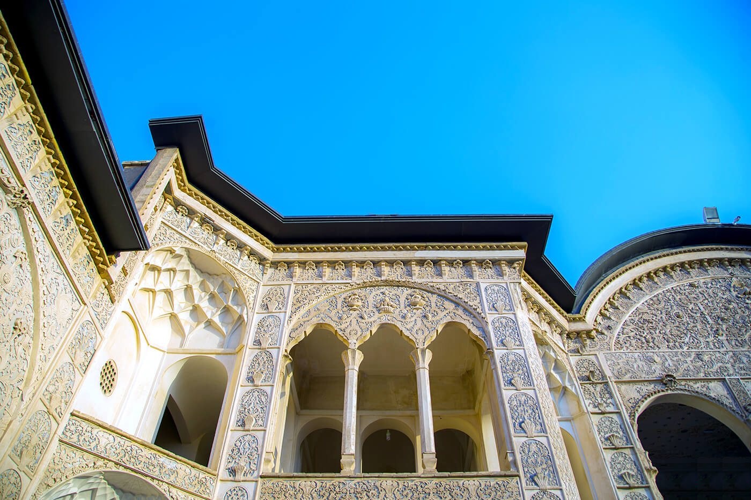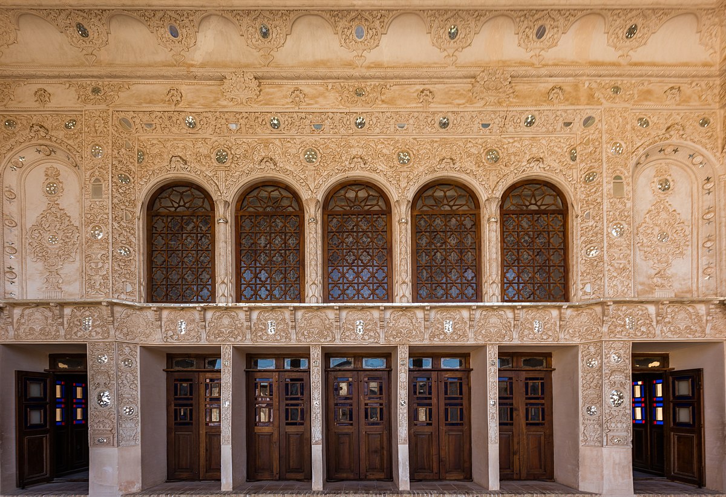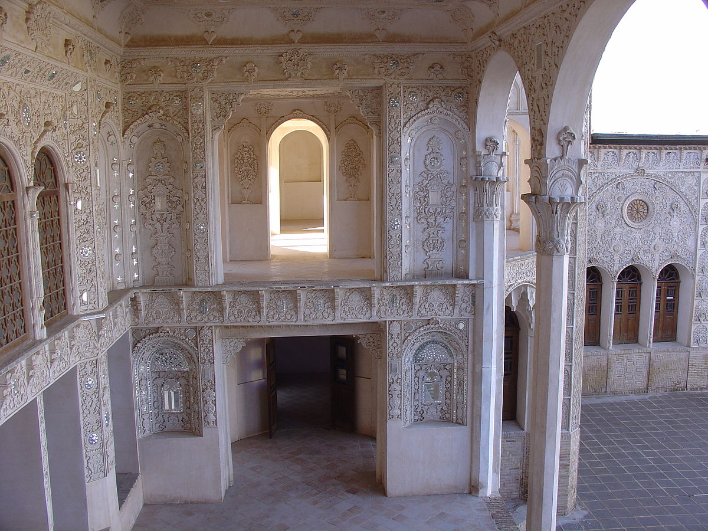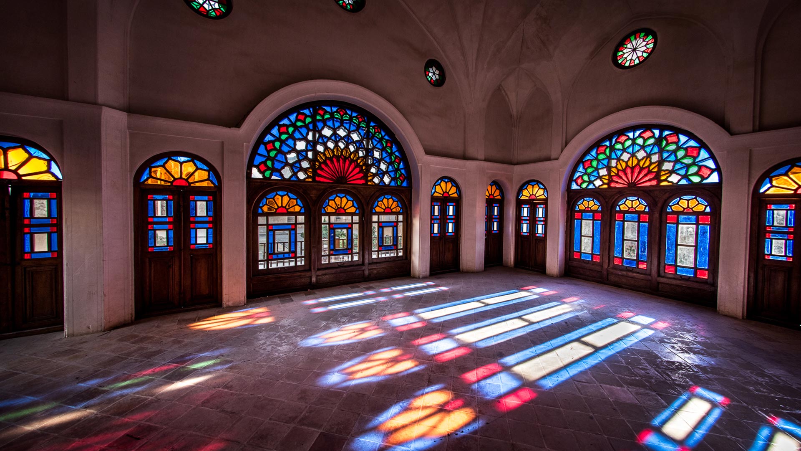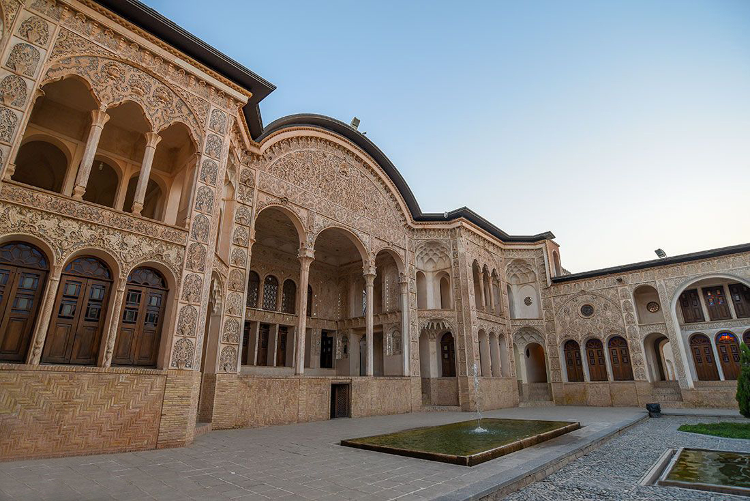Tabatabayi House
Hightlight
-
 Car parking
Car parking -
 Non smoking
Non smoking
The Tabatabayi House is a historical and monumental house located in the city of Kashan in Isfahan Province. The house was built in 1834 for the influential Tabatabayi family. The owner was Seyyed Ja’far Tabatabayi, a rich carpet merchant of the Qajar dynasty.
The building has four living courtyards, contains beautiful wall paintings, and boasts elegant stained glass windows and a variety of classic traditional elements of the residential culture of the time. The outer part, accessible to guests, is called “Biruni” and the inner part, purely residential and therefore inaccessible, is called “Andaruni”. “Rasmi Bandi” and “Yazdi Bandi” make up the interior view of the dome.
History of the Tabatabayi House
The building was built in 1834, its architect was Ustad Ali Maryam, who later also built Boroujerdi House in 1857, and Timche Amin Od-Doule in the Bazaar of Kashan. The House of Boroujerdi was considered as a model to follow during the construction of the House of Tabatabayi.
The link between the House of Tabatabayi and the House of Boroujerdi began when Seyyed Mehdi Boroujerdi fell in love with Seyyed Jafar Tabatabayi’s daughter. Hajj Agha Hassan Boroujerdi proposes to Seyyed Jafar Tabatabayi’s daughter to his son Seyyed Mehdi. The girl’s father, who was one of the largest merchants of Kashan and the owner of the famous House of the Tabatabayi family, declares that he agrees to this marriage if the groom has a house equal to that of the bride’s father. Then on the condition that a house would be built for the bride that would be as beautiful as the Tabatabayi house built by Ustad Ali Mariam for the Tabatabayi family, a wedding took place between the Boroujerdi family and the Tabatabayi family.
Architecture
The Tabatabayi house is famous for its beautiful interior stucco and stone reliefs, as well as stained glass windows and mirrors. It consists of four courtyards, the largest of which has a pool with a fountain, several wall paintings, and includes other classical features of traditional Persian residential architecture.
The house is divided into three parts:
- Biruni – meaning the open area used for recreation and guests,
- Andaruni – the covered area where family members and the master lived,
- and Khadame – the living part and rooms of the servants.
The peculiarity of this dwelling is due to the fact that in the afternoon the sunlight coming through the tinted windows radiates colorful rays. All the windows of the house face the front yard, which protects the private rooms from intruders.
