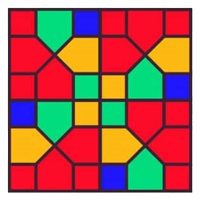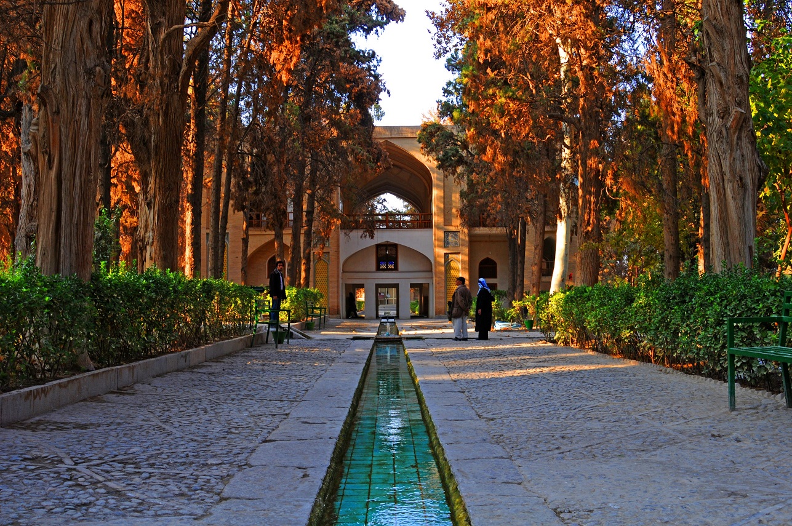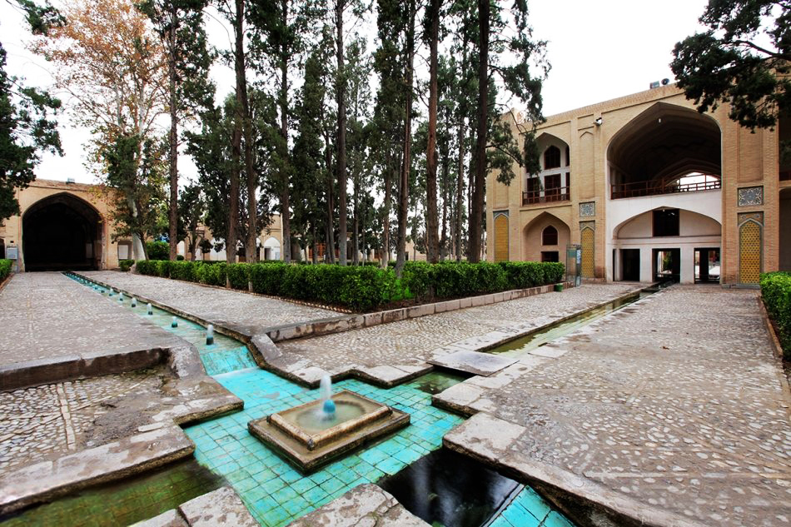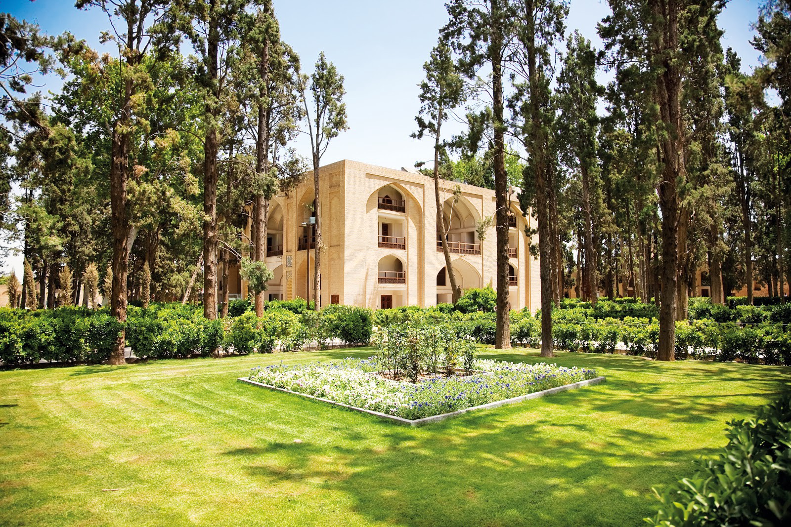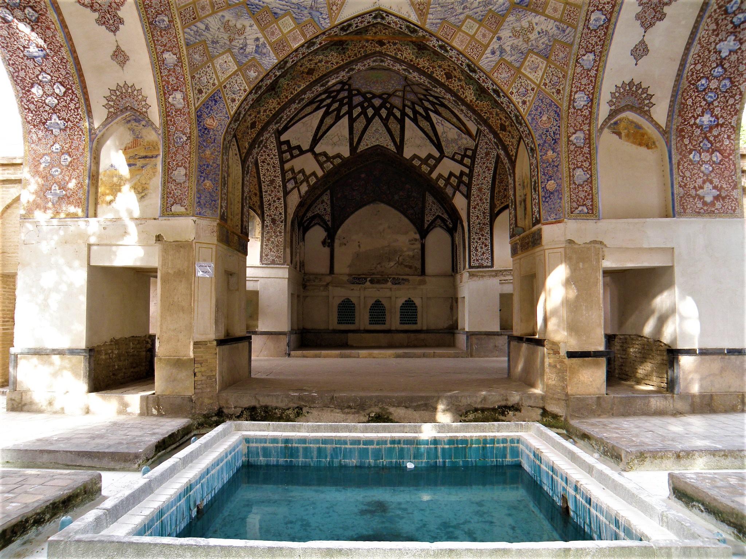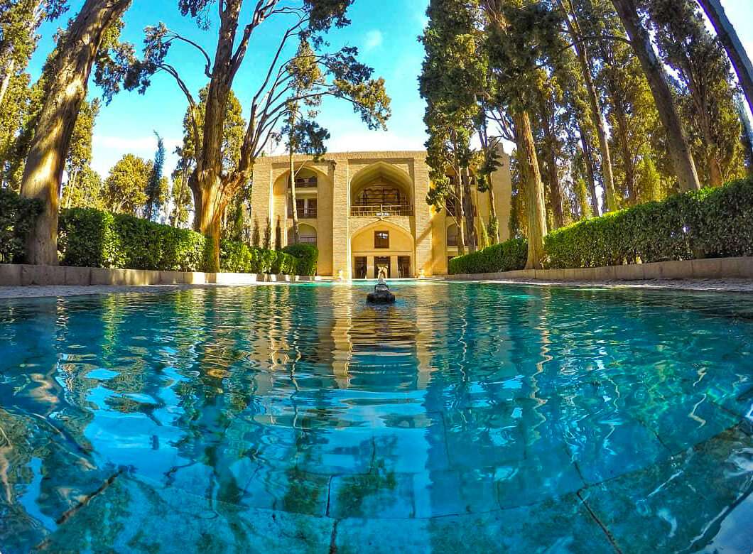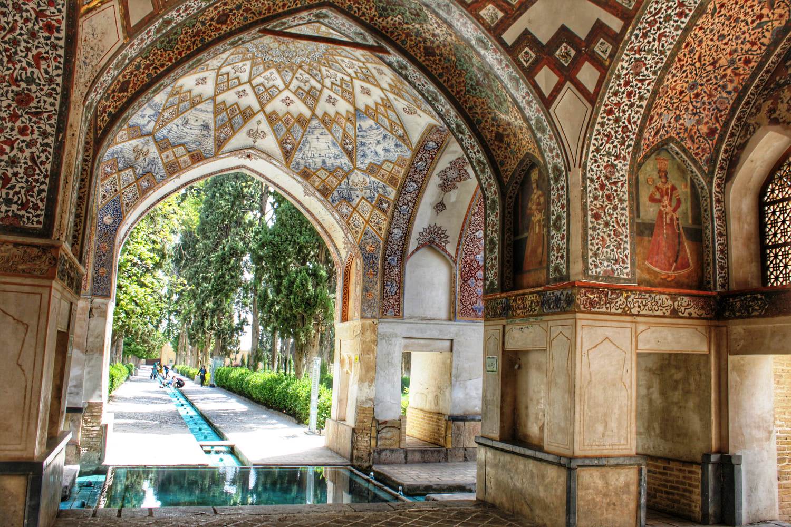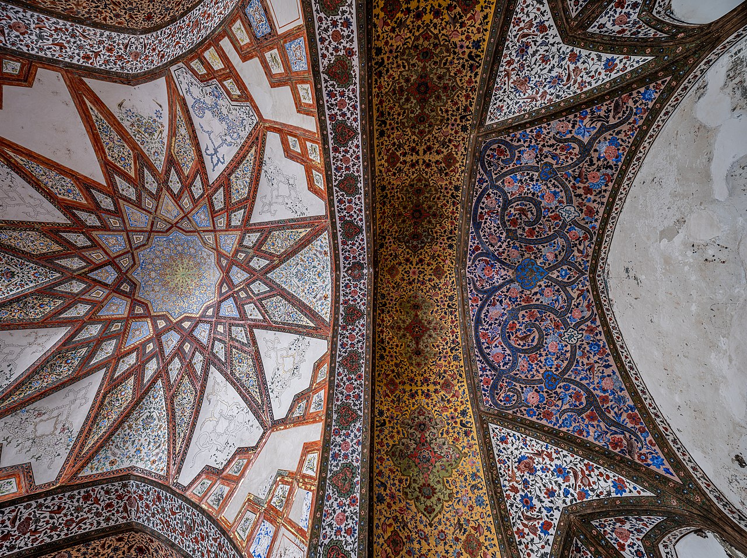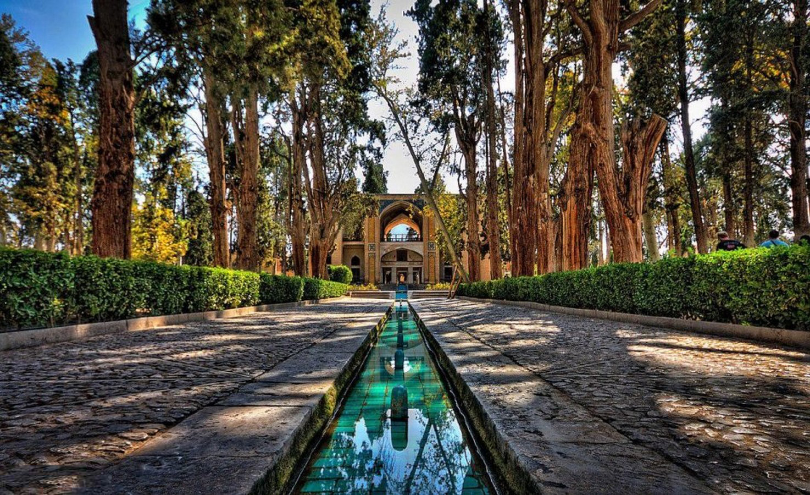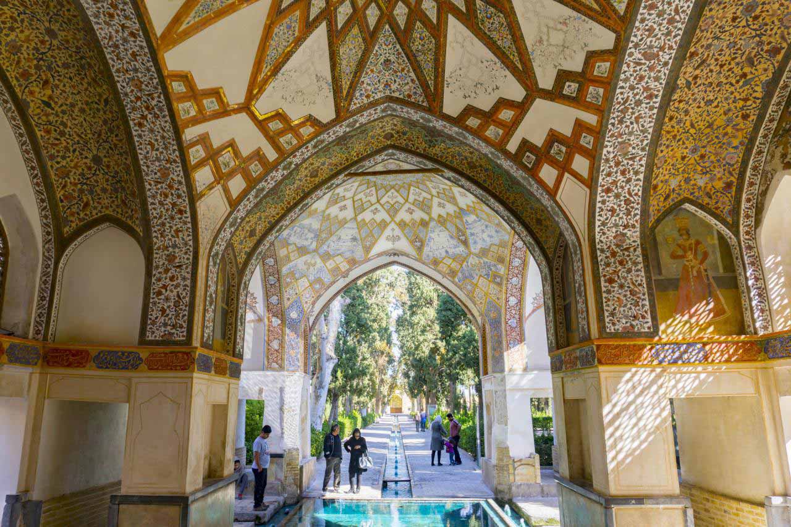Fin Garden
Hightlight
-
 Car parking
Car parking -
 Non smoking
Non smoking
The Fin Garden is a Persian garden near the village of Fin, a few kilometers southwest of Kashan in Iran. It combines architectural elements from the Safavid, Zand, and Qajar periods. With its numerous fountains, water basins, watercourses, and old trees, it is one of the most famous and beautiful Persian Gardens in Iran.
History
The origins of the garden are said to date back to before the Safavids. Remnants of an older garden should therefore have been left behind in favor of the new construction of the garden. However, this has not yet been proven. A description of the Bāgh-e Fīn from 1504, when the Safavid ruler Ismail was received here, has been handed down.
In its current form, the garden was built under the Safavid ruler Abbas I (1571–1629) as a traditional Persian garden, as a description from the time of Abbas II shows.
Under Abbas II (1633–1666) and under the Qajar ruler Fatḥ Ali Shah (1799–1834) the garden was expanded and partially rebuilt. All of the buildings still visible today go back to Fath Ali Shah. In 1852, Mirza Taghi Khan, known as Amir Kabir, prime minister of the Qajar ruler Naser ad-Din Shah, was murdered here; as it is said, through a messenger from the ruler. After that, the garden lay fallow for a long time and was destroyed several times until 1935. The garden was listed as a historical monument of Iran in 1935 and was proposed for the UNESCO World Heritage List in 2007, to which it was added in 2011.
Structure of the Fin Garden
The Garden of Fin is surrounded by a protected wall with a tower at each of the four corners, although the tower in the north-east corner has disappeared. In the north-western corner, there is a second rampart that encloses an extension of the garden. The ramparts delimit the garden area, which covers an area of 2.3 hectares. The ramparts and towers are built on a 2-meter-high stone base (korsi-chini) on which a 4-6 meter wall of raw earth and adobe rises. The original decorations are traced in the raw earth, but nowadays almost nothing remains.
Main entrance
The main entrance of Fin Garden is in the north-west wall of the garden. Built during the Safavid period, the building was extensively restored during the Qajar period, particularly under the direction of Minister Mirza Mahmud Ehtesham ol-Saltaneh at the beginning of the 20th century.
The two-storey entrance building rests on a rubble foundation bound with lime mortar. The ceiling of the entrance hall is decorated with geometrical stucco motifs. The wooden door gives access to a room, the actual entrance hall (hashti), whose ceiling is decorated with fired tiles and bricks. There are also several side rooms and a corridor leading to the garden. On the second floor, there is a large room with doors carved with woven motifs. On either side of the main door, smaller entrances are used for the passage of pets.
In the southwest wall of the garden, Fath Ali Shah ordered the construction of a domed building (chahar taqi). Its structure is made of mud brick and dried mud bricks resting on a foundation of rubble and lime mortar. The floor is paved with marble. The paintings that covered the vaults have now disappeared.
Central pavilion
The central pavilion (Shah Abasi Shotor Galu) was built on the order of Shah Abbas I. It was located at the point where the four main axes of the garden converged. It was connected to Karim Khan’s private house and the Shah-Neshin alcove to the south, the main entrance to the garden to the north, the library and baths to the east, and the museum to the west.
The structure of this two-storey building was made of mud-brick, covered with terracotta bricks and ceramic tiles. It was laid on a base covered with marble slabs, while the floor was paved. On the garden floor, entrances were provided on all four sides, so that it was possible to enter from any side of the garden. In the middle of the building, a small pond was fed by a canal that connected it directly to the source of Fin. Shah Safi I and Amir Kabir used to do their ablutions in a special room.
The upper level of the Shah Abasi Shotor Galu was rebuilt after the earthquake of 1786 by the Zand and Qajar rulers. In 1811, the walls received a new decoration, commissioned by Fath Ali Shah. These paintings depicted the king surrounded by his court or the king while hunting. Finally, the pavilion was destroyed during riots against the Qajar kings at the beginning of the 20th century and rebuilt later.
Library and Museum
Fin’s library was established in 1955 with the support of a group of Kashan notables, including Allahyar Saleh. It was given the name Amir Kabir.
In the western part of the garden is the National Museum of Kashan with archaeological finds from Tappe Sialk, Chogha Zanbil, Hasanloo, Khorvin, and Lorestan, among others. Ethnographic objects, calligraphies (Nastaliq) by artists from the Qajar period, and contemporary handicrafts are also on display.
The building that now houses the Kashan National Museum, opened in 1958, was built on the ruins of the Nezaamoldouleh on the west wall of the garden. It is a quadrangular structure of 300 square meters. The entablature of the entrance is decorated with Muarraq glazed tiles and bricks, which bear the inscription “Bagh-e Fin Museum, established in 1958”.
Baths
The Royal Baths in Fin Garden were built during the Safavid era, during the reign of Shah Abbas I. They were built at the same time as the rest of the garden. Smaller baths were reserved for the use of servants. The floor of the baths is 1 meter below the level of the garden, to facilitate the water supply for the hot water tank.
Water source
It is crossed by several basins and small canals mostly irrigated from the Soleymaniyeh spring to the Fin Garden with the help of a qanat system. The pressure is so high that there is no need for a pump to feed some basins and fountains.
